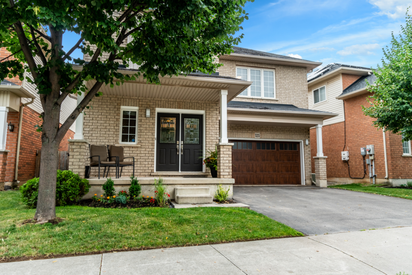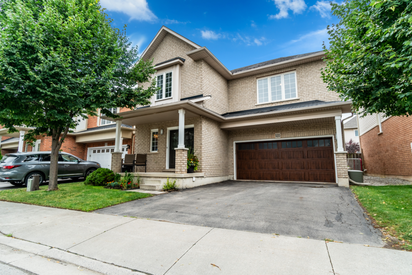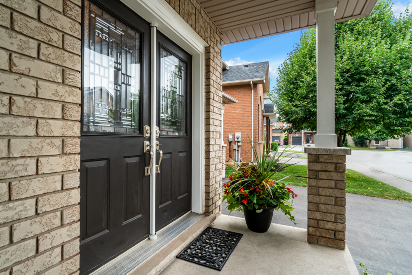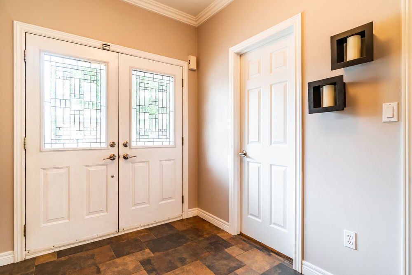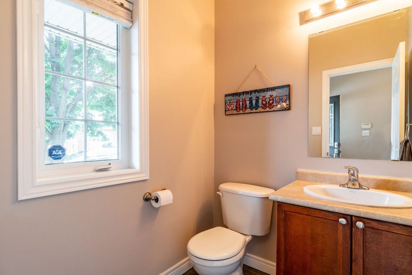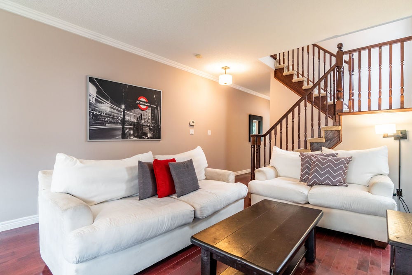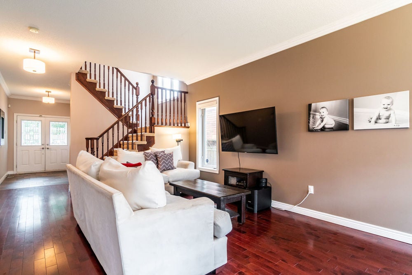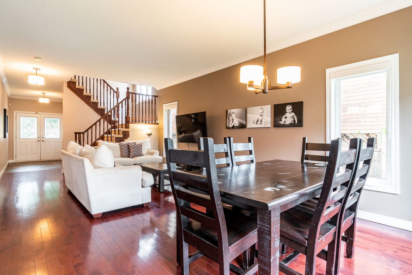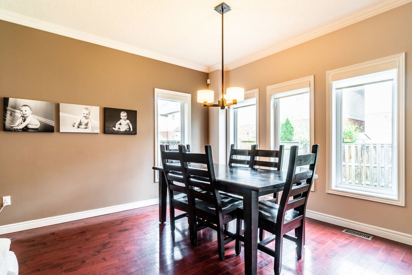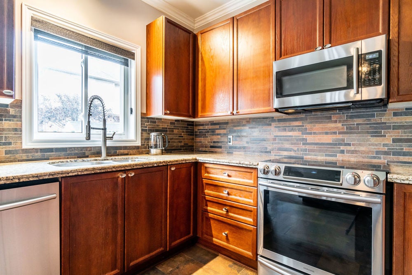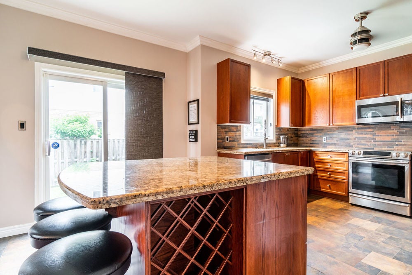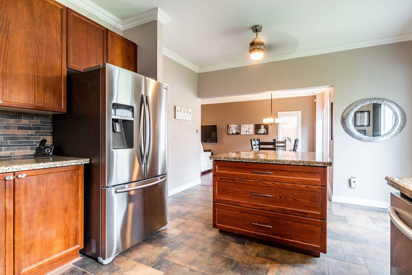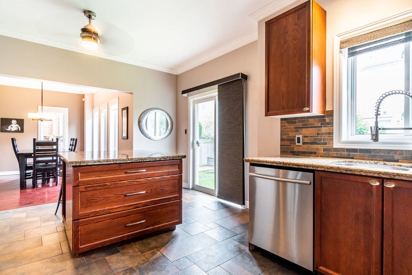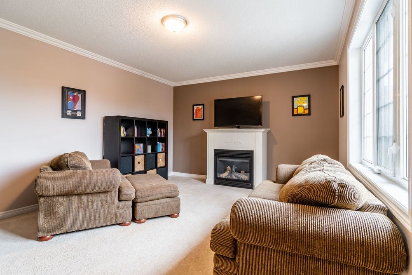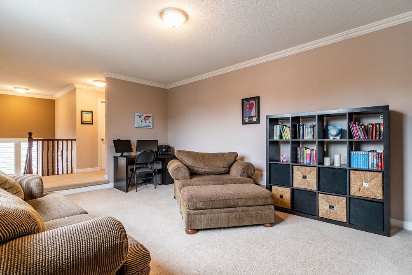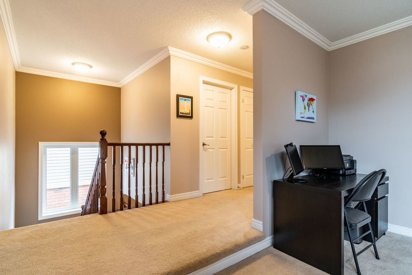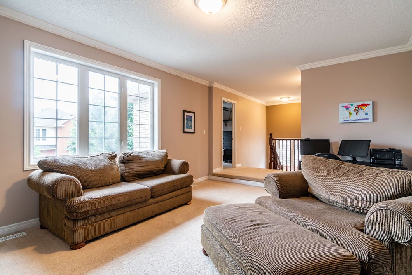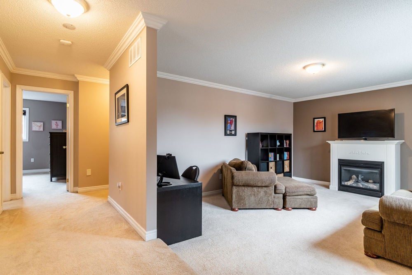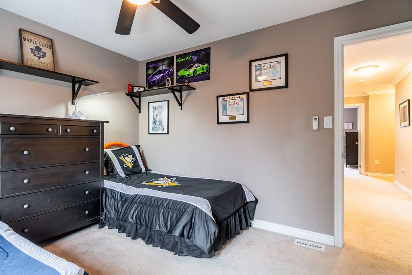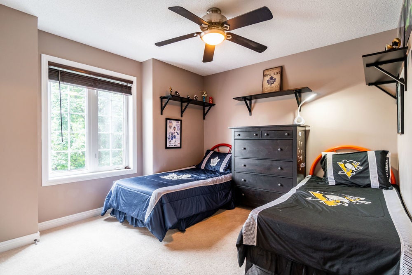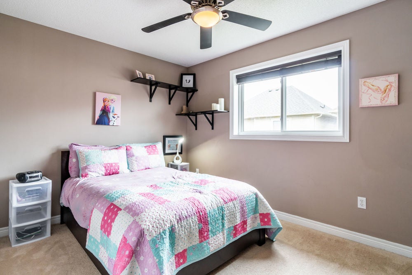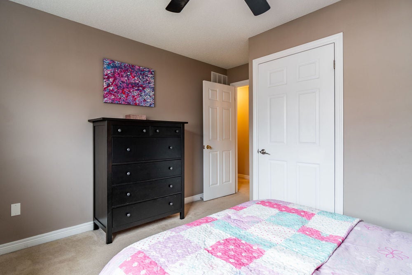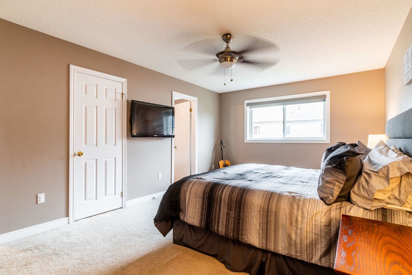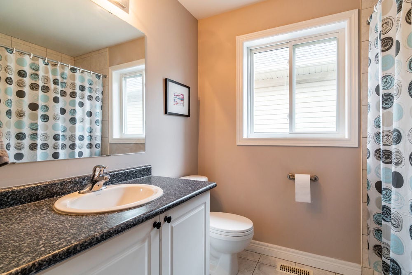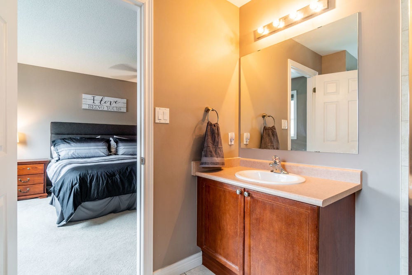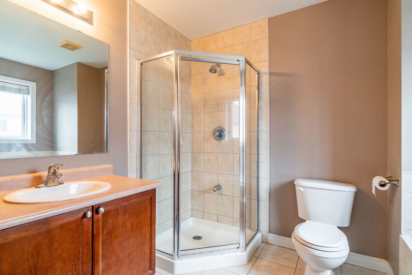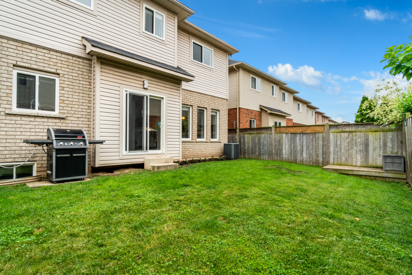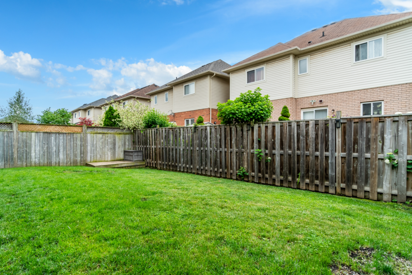A beautifully maintained family home in the heart of Burlington's Orchard community. Featuring 3 bedrooms 2 and 1/2 baths, a spacious upstairs family room and double car garage. The main floor features custom tile and hardwood throughout, granite countertops, custom made large island in the kitchen with pots and pans drawer, built in wine rack, custom lighting and 9-ft ceilings with crown moulding. The massive walk in front hall closet is a rare find. As you head upstairs, the first thing you will notice is the spacious open concept family room with gas fireplace. A perfect space for enjoying movie nights with the family plus the laundry room on the second floor makes the home super functional for any busy family.. The master bedroom is generous in size and includes a large walk-in closet and four-piece ensuite with separate tub. This property is nestled within a quiet street, extremely child friendly with great neighbours. This is a perfect home to raise your family.
| Address |
5215 De Beir Street, Burlington, ON L7L 7K9 |
| List Price |
$875,000 |
| Sold Date |
01/08/2019 |
| Type of Dwelling |
Single Family |
| Sub-Area |
Burlington |
| Bedrooms |
3 |
| Bathrooms |
2.5 |
| Floor Area |
2,080 Sq. Ft. |
| Lot Size |
39.37 x 75.79 Sq. Ft. |
| MLS® Number |
30754419 |
| Listing Brokerage |
Keller Williams Signature Realty
|
| Postal Code |
L7L 7K9 |
| Tax Amount |
$599,000 |
| Tax Year |
2019 |
