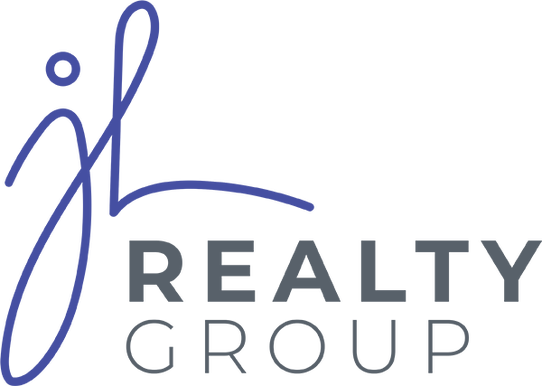Wonderful opportunity to own a meticulously cared for Burlington freehold townhouse with 3 bedrooms, 2.5 bathrooms and over 1500 square feet. The spacious foyer offers a great closet, inside access to your garage and a powder room. Fabulous kitchen, dining area and family room offer a welcoming open concept for dining & entertaining. Walk out and enjoy the private landscaped fenced backyard with patio with retractable awning, manicured gardens, a lush evergreen tree with North West exposure perfect for summer sunsets. Upstairs this home offers three spacious bedrooms, with the primary suite having a large walk-in closet and a 3-piece ensuite. The second level is complete with an additional 4-piece bathroom, laundry room and linen closet. The basement adds an additional 700+ square feet to the overall living space and is a great blank slate for a buyer to make their own. The warm and inviting front entry has parking for two cars with an oversized garage and covered front porch. This home is walking distance to Burlington's downtown & waterfront plus the Mapleview Mall. Conveniently located a short drive to many other amenities, additional shopping, restaurants, parks, recreation, transit and all major highways. Welcome home... (id:4069)
| Address |
1261 STEPHENSON Drive |
| List Price |
$999,900 |
| Property Type |
Single Family |
| Type of Dwelling |
Row / Townhouse |
| Style of Home |
2 Level |
| Area |
Ontario |
| Sub-Area |
Burlington |
| Bedrooms |
3 |
| Bathrooms |
3 |
| Floor Area |
1,553 Sq. Ft. |
| MLS® Number |
XH4203139 |
| Listing Brokerage |
Royal LePage Burloak Real Estate Services
|
| Basement Area |
Full (Unfinished) |
| Postal Code |
L7S2B3 |
| Site Influences |
Park |
| Features |
Paved driveway |







































