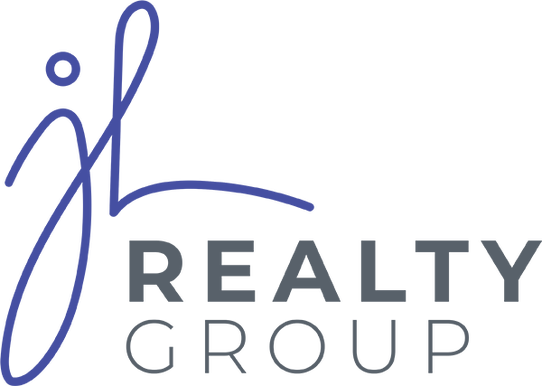Stunning 3-level side split in sought after Elizabeth Gardens! This home features 3 bedrooms, 2 full baths, an open concept floor plan and a large backyard! This fully renovated home offer 1450 square feet of top-quality finishes plus a fully finished lower level with in-law potential! The main level has an open concept floorplan with engineered hardwood flooring, smooth ceilings and ample natural light throughout. The great room boasts vaulted ceilings, a fireplace feature wall and beautiful wood beam. The kitchen has a large island, quartz counters and stainless-steel appliances. The family room / sunroom overlooks and provides access the private backyard. The upper level has 3 bedrooms and a beautifully renovated 5-piece bath. The lower level of the home makes way to a bright rec room with a gas fireplace, 3-piece bathroom, a laundry room with kitchenette, a 2nd staircase to the exterior and plenty of storage space. The landscaped exterior has amazing curb appeal and boasts a private yard with a large custom shed, stone patio with hot tub, an oversized detached single car garage, a double wide driveway! This home is located close to all amenities- schools, parks and public transportation! (id:4069)
| Address |
5350 WINDERMERE Drive |
| List Price |
$1,349,000 |
| Property Type |
Single Family |
| Type of Dwelling |
House |
| Area |
Ontario |
| Sub-Area |
Burlington |
| Bedrooms |
3 |
| Bathrooms |
2 |
| Floor Area |
1,448 Sq. Ft. |
| Year Built |
1965 |
| MLS® Number |
XH4206279 |
| Listing Brokerage |
RE/MAX Escarpment Realty Inc.
|
| Basement Area |
Full (Finished) |
| Postal Code |
L7L3M1 |
| Features |
Paved driveway, Country residential |














































