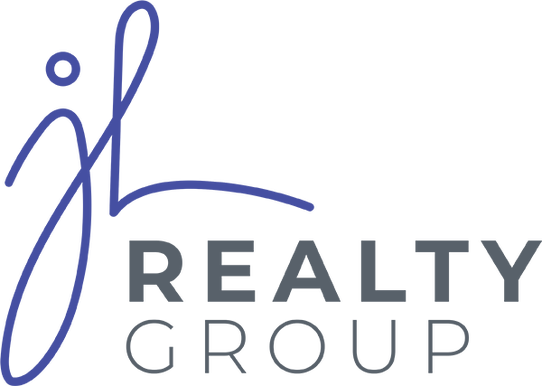South Burlington 3 bedroom, 3 bath, 2 car garage, family home on a wooded ravine lot. The original owners have maintained this property at a very high level and now its ready for a new family. Great curb appeal leads to a generous entrance way, 1/2 bath and a kitchen-breakfast area & formal dining room perfect for entertaining or large family gatherings. You have the option to lounge in the living room, or you can cozy up by the beautiful brick fireplace in the family room. Heading upstairs, your primary bedroom is very bright & oversized and you can enjoy the convenience of an en-suite washroom and two large closets! You have two more generously sized bedrooms and a large 4 piece bathroom to complete the second level of this home. The full basement is ready for updating, add a bedroom, bath and rec-room living spaces. The highlight of this home .... stepping outside, to your private ravine lot sanctuary, with the utmost peace and quiet. Make use of the large wrap around deck for entertaining or time with the family. This amazing family home is close to great schools, public transit, parks and more. Homes in this neighbourhood are seldom available and don't stay on the market very long. Call today. (id:4069)
| Address |
5417 SHELDON PARK Drive |
| List Price |
$1,298,000 |
| Property Type |
Single Family |
| Type of Dwelling |
House |
| Style of Home |
2 Level |
| Area |
Ontario |
| Sub-Area |
Burlington |
| Bedrooms |
3 |
| Bathrooms |
3 |
| Floor Area |
1,864 Sq. Ft. |
| Year Built |
1988 |
| MLS® Number |
XH4206313 |
| Listing Brokerage |
RE/MAX Escarpment Realty Inc.
|
| Basement Area |
Full (Partially finished) |
| Postal Code |
L7L5X2 |
| Features |
Paved driveway |






























