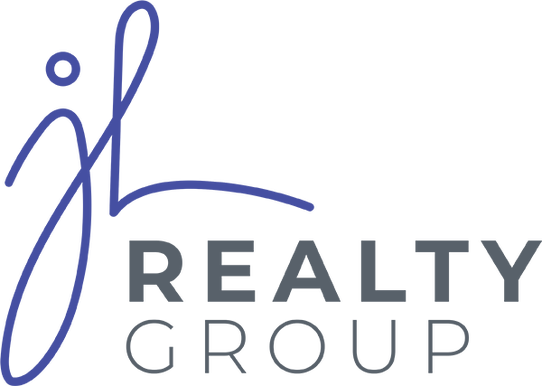Newly priced, this exceptional 2500+ SF, 4 bedroom home is situated on one of the most sought-after streets in Headon Forest with no neighbours behind. The open and airy main floor features a sunken family room with new flooring, updated decor and a charming wood-burning fireplace, all highlighted by a Bay window overlooking the private backyard. A convenient main floor laundry with garage and side yard access, that could be a separate entrance to an In-Law suite, adds to the home's appeal. The kitchen is a chef's delight with stainless steel appliances, a sunken sink, granite counters & a decorative backsplash. It includes a large pantry & a breakfast area with a walk-out to the spacious deck & beautifully landscaped yard. The primary bedroom offers a vanity station, a W/I closet & a spacious ensuite with a step-up soaker tub. The three additional bedrooms are generously sized & feature double closets. Enjoy the tranquility of no rear neighbors, surrounded by mature trees and professional landscaping. Relax on your deck or unwind in the stunning 7-seater hot tub with waterfall & mood lights (check out the nighttime video on the virtual tour!). The home boasts excellent curb appeal with a large tree, custom stone steps with a planter box & a new garage door with a quiet opener. Located just a short walk from St. Timothy School via Ireland Park and a mere 30 seconds to Notre Dame CSS from the hidden back gate, this home offers convenience and charm. Make it yours today! (id:4069)
| Address |
3216 Berkshire Lane |
| List Price |
$1,398,888 |
| Property Type |
Single Family |
| Type of Dwelling |
House |
| Style of Home |
2 Level |
| Area |
Ontario |
| Sub-Area |
Burlington |
| Bedrooms |
4 |
| Bathrooms |
3 |
| Floor Area |
2,508 Sq. Ft. |
| Lot Size |
50.86 x 110.18 Sq. Ft. |
| MLS® Number |
H4205812 |
| Listing Brokerage |
HouseSigma Inc.
|
| Basement Area |
Full (Unfinished) |
| Postal Code |
L7M3Z1 |
| Site Influences |
Hospital, Public Transit, Recreation, Schools |
| Features |
Treed, Wooded area, Double width or more driveway, Paved driveway, Sump Pump, Automatic Garage Door Opener |






































