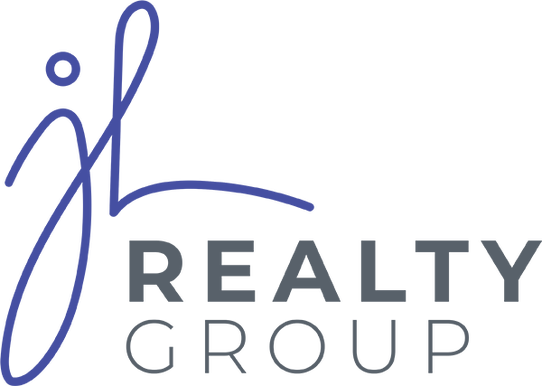Welcome to this beautiful, bright and spacious semi-detached home with plenty of quality updates in the first-class and sought-after family-friendly neighbourhood of Alton Village. This home features close to 1800sqft + the unfinished basement, 3 large bedrooms, 2.5 bathrooms including an ensuite bathroom, an eat-in kitchen with stainless steel appliances and sliding doors to the deck and backyard, a large living room and separate dining room, both with hardwood floors, 3 very spacious bedrooms including the primary with a walk-in closet and 4-piece ensuite with separate shower and soaker tub, 2nd bedroom with a walk-in closet, and large 3rd bedroom, a 4-piece main bathroom, bedroom level laundry, a fully fenced low-maintenance yard with large wood deck with gazebo, gas bbq hook-up, and garden shed, and lots of recent updates including California shutters throughout in ‘21, new roof in ‘20, new front door in ‘22, upgraded attic insulation in ‘20, upgraded quality light fixtures, HD TV Antenna system, self-monitored security system with 2 cameras, freshly painted throughout, exposed aggregate front walkway, steps, and porch, and perennial gardens. Close to quality schools, parks, trails, shops, dining, rec centre, library, highways, and endless other great amenities. This house shows beautifully, has large windows throughout, providing lots of natural light, is move-in ready, and would be a pleasure to call home! This is a must see! Don’t hesitate and miss out! Welcome Home! (id:4069)
| Address |
4083 Gunby Crescent |
| List Price |
$1,039,900 |
| Property Type |
Single Family |
| Type of Dwelling |
House |
| Style of Home |
2 Level |
| Area |
Ontario |
| Sub-Area |
Burlington |
| Bedrooms |
3 |
| Bathrooms |
3 |
| Floor Area |
1,784 Sq. Ft. |
| Lot Size |
28.87 x 82.02 Sq. Ft. |
| Year Built |
2006 |
| MLS® Number |
H4204725 |
| Listing Brokerage |
Royal LePage Burloak Real Estate Services
|
| Basement Area |
Full (Unfinished) |
| Postal Code |
L7M0A8 |
| Site Influences |
Public Transit, Recreation, Schools |
| Features |
Park setting, Park/reserve, Paved driveway, Level, Automatic Garage Door Opener |







































