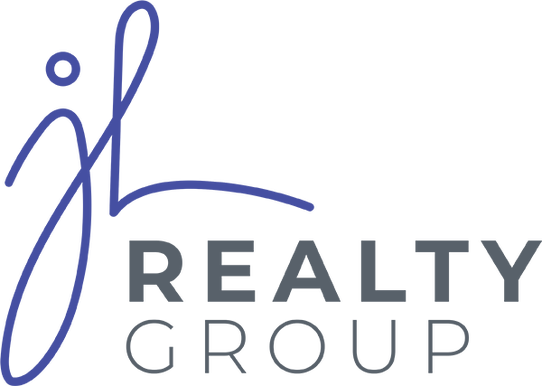Welcome to this beautifully updated detached home on an oversized lot in Millcroft! The bright and airy open concept main floor with spacious living room features a gas fireplace. Step inside the updated kitchen to find quartz countertops, stainless steel appliances, under cabinet lighting and plenty of storage. The mud room with laundry provides access to the two-car garage. You’ll love the second-floor family room with plenty of space to host family movie night and a play area for the kids. The primary suite has his and hers closets and a four-piece ensuite with over-sized soaker tub. Two additional bedrooms, one with a walk-in closet, and a full bathroom complete the second level. Large backyard with two-tiered deck, hot tub, and plenty of grass for the kids to play. You’ll love this location right across from Berton Park, walking distance to desirable schools, close to everything you need! Roof 2020, Furnace, 2021, AC 2021, Water Heater 2021, Hot tub 2021. Nothing to do but move in. This beauty won’t last. Don’t be TOO LATE* *TM. RSA. (id:4069)
| Address |
2935 Berwick Drive |
| List Price |
$1,399,900 |
| Property Type |
Single Family |
| Type of Dwelling |
House |
| Style of Home |
2 Level |
| Area |
Ontario |
| Sub-Area |
Burlington |
| Bedrooms |
3 |
| Bathrooms |
3 |
| Floor Area |
2,070 Sq. Ft. |
| Lot Size |
55.94 x 114.8 Sq. Ft. |
| Year Built |
2007 |
| MLS® Number |
H4203460 |
| Listing Brokerage |
RE/MAX Escarpment Realty Inc.
|
| Basement Area |
Full (Unfinished) |
| Postal Code |
L7M0B2 |
| Site Influences |
Golf Course, Public Transit, Recreation, Schools |
| Features |
Park setting, Park/reserve, Golf course/parkland, Double width or more driveway, Paved driveway, Level, Automatic Garage Door Opener |



































